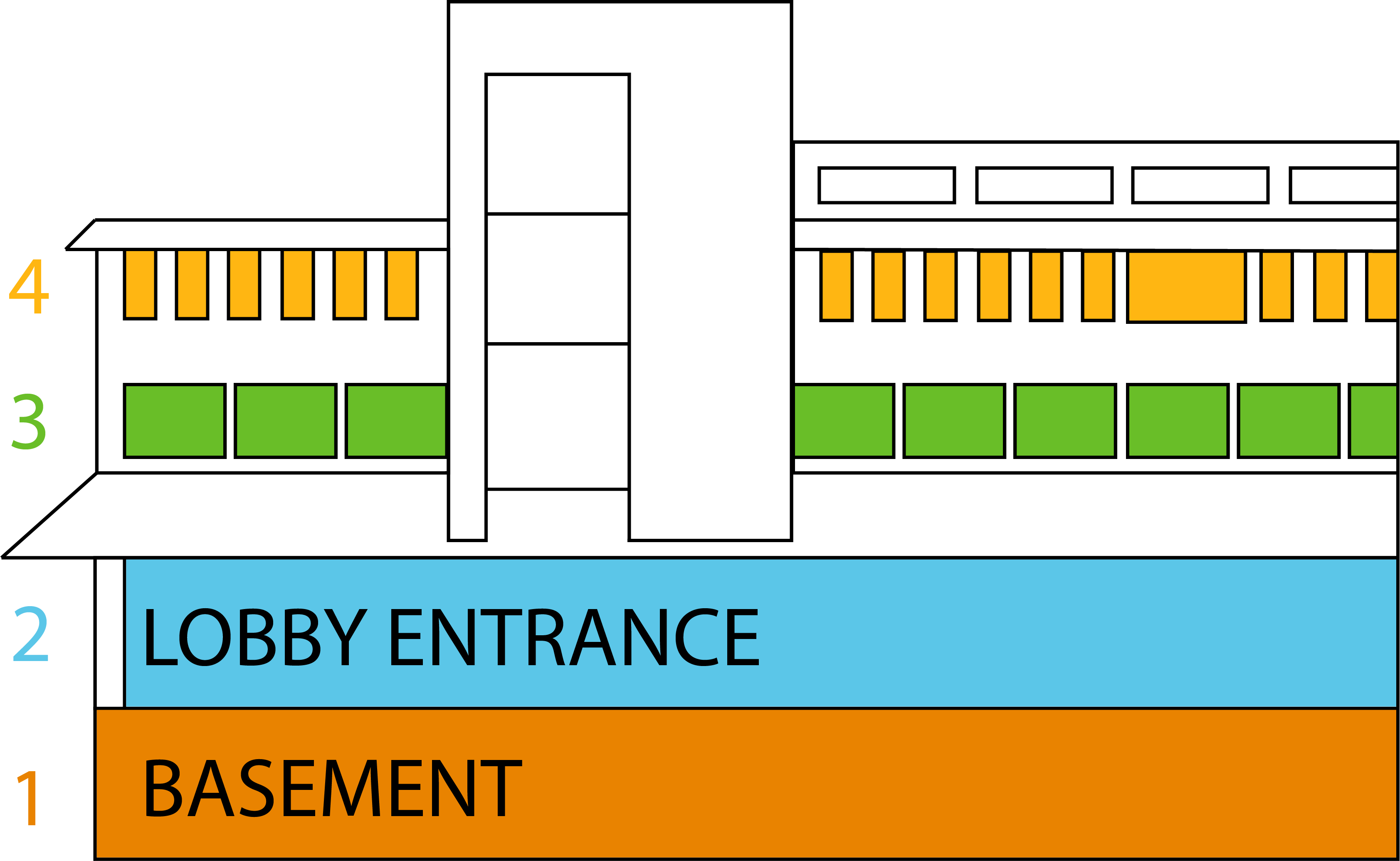Floor Maps

1st Floor – Basement
Technical Services
Course Reserves – MC 1.406R
Information Literacy Services – MC 1.204
2nd Floor – Lobby
Reference
Circulation/Reserve
Interlibrary Loan
Multimedia Center
Copy Center
Information Desk
Periodicals
Circulation/Reserve
Interlibrary Loan
Multimedia Center
Copy Center
Information Desk
Periodicals
Government Documents
Law
Maps
Audiobooks
Compact Disks
Microfilm / Microfiche
Juvenile Collection
Law
Maps
Audiobooks
Compact Disks
Microfilm / Microfiche
Juvenile Collection
3rd Floor
Call Numbers A-G
Special Collections
Nebula Gallery
4th Floor
Call Numbers H-Z
Library Administration
McDermott Suite